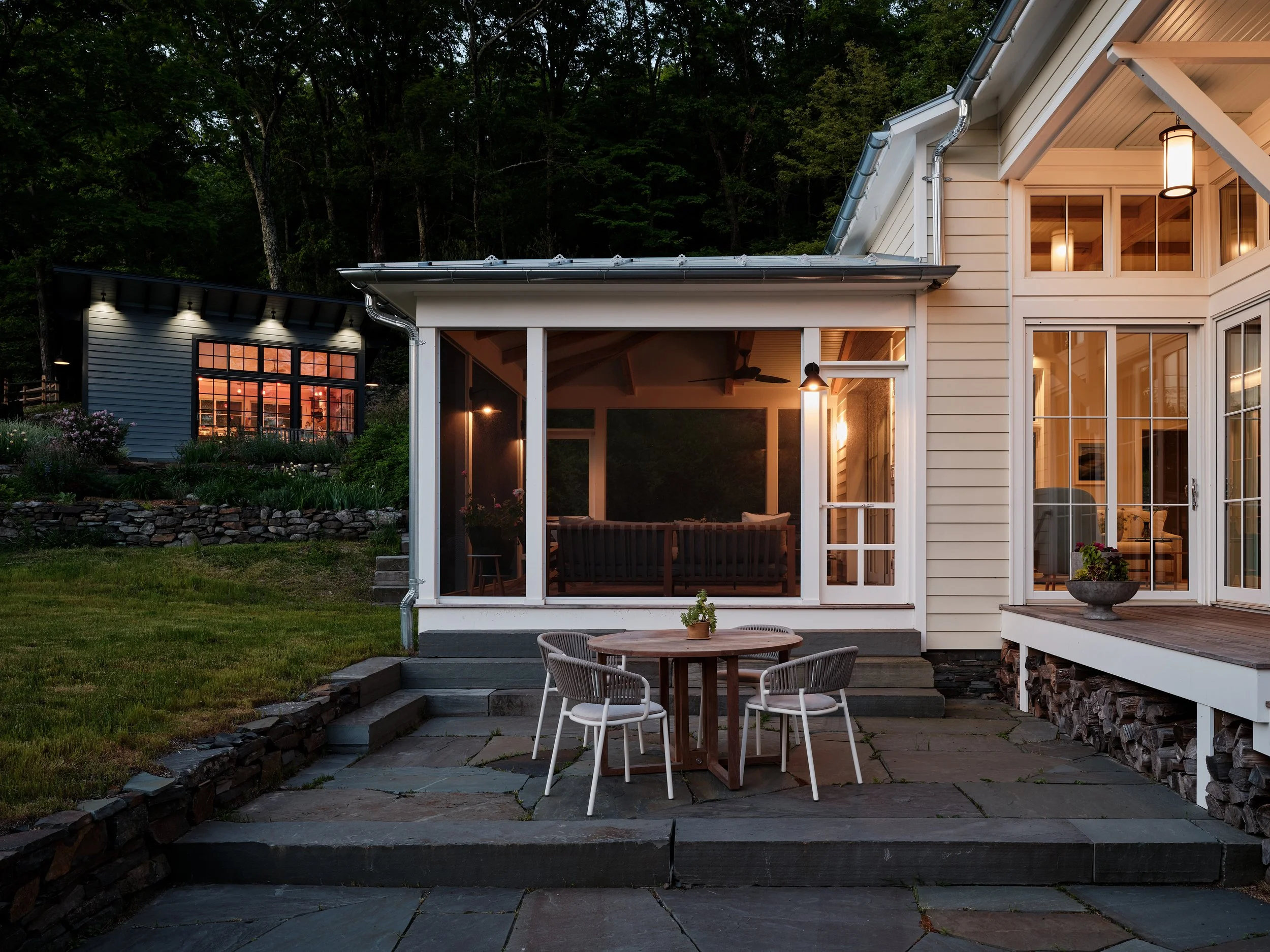18th Century Farmhouse: Studio & Additions
krumville, NY
Located on approximately 12 acres of upland hillside that include old bluestone quarry sites, this project has developed over time through a series of alterations and additions to an existing late eighteenth century farmhouse. Initial new work included a new entry, screen porch and shed dormer additions to the main house, as well as a subsequent detached new ceramics studio. More recent complimentary additions include new dining, living and screened in porch spaces as well as new entry and connection links.
Conceptualized as a cascading series of vernacular forms on a moderately sloping hillside, all new spaces feature extra height ceilings and plenty of glass and light connecting inside to out with new bluestone terraces, retaining walls and garden features.
We also created a 246 square foot studio with a generous southwestern exposure and a passive cantilevered roof coverage for an aspiring ceramic artist. Inspired by local agrarian features, this new structure takes its cue from nearby chicken coops, but transforms with careful window, door and exterior material detailing. Built upon the tailings of an early bluestone quarry, the exterior landscaping includes the integration of existing adjacent ledge outcropping, dry laid bluestone walls, steps and terraces with a mature hardwood canopy. Planned for year round occupation (although with easy seasonal shutdown mode), amenities include: in floor radiant heating, slop sink, floor drains, insulated windows and doors, code compliant (spray foam) insulation envelope, and indirect lighting.








































