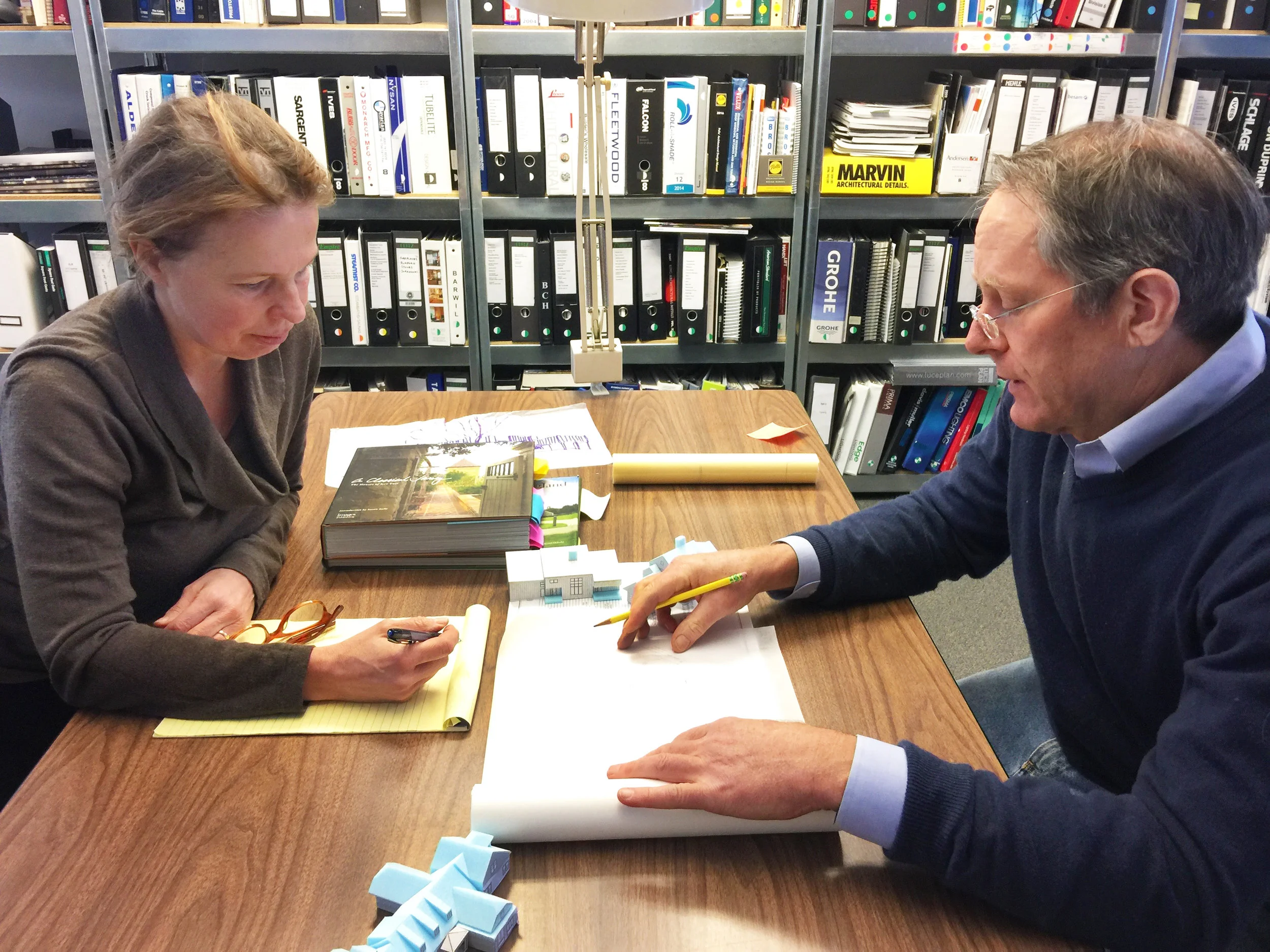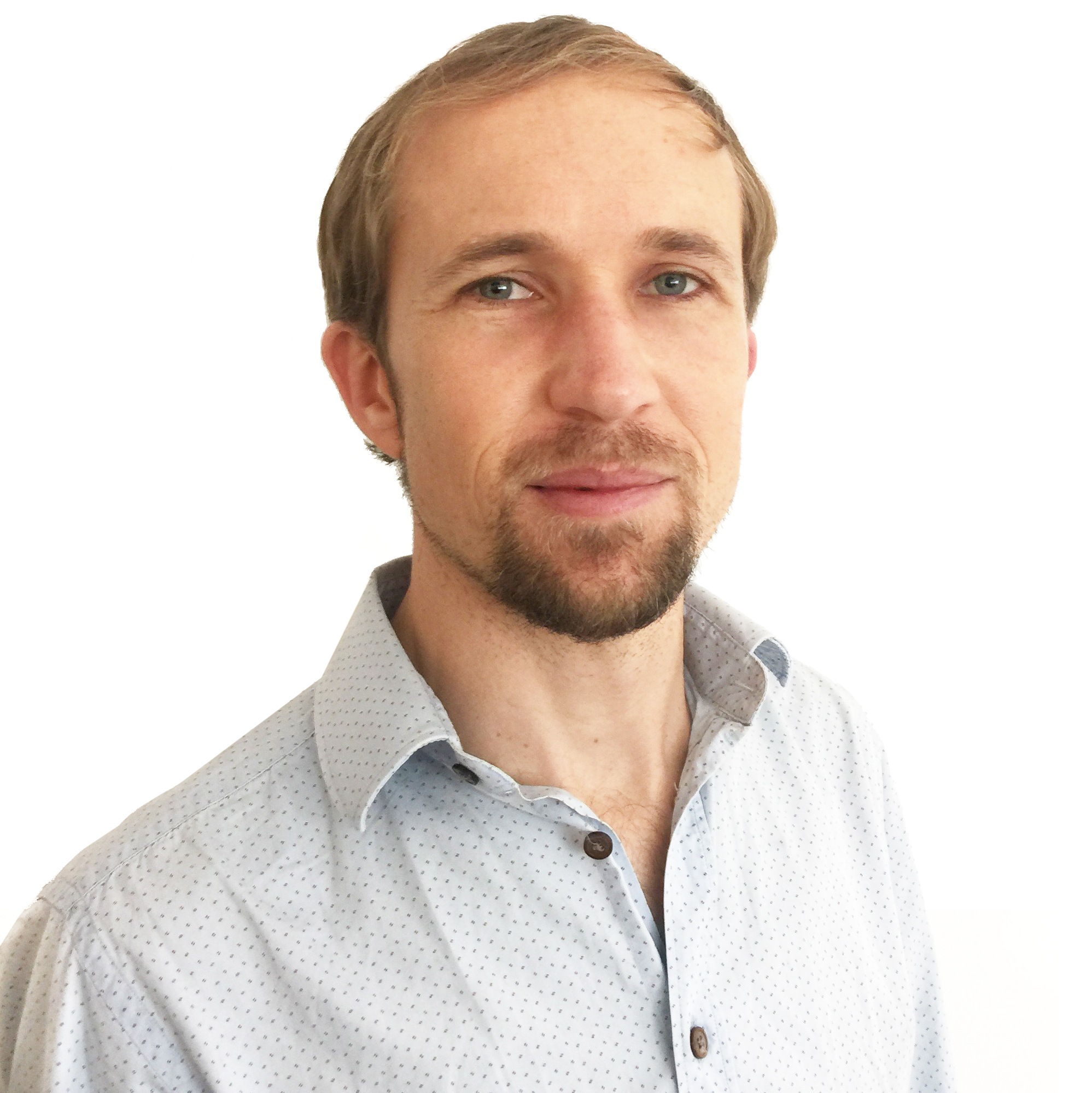About the Firm
Our firm's emphasis is on serving the client's needs while creating approachable, attractive, and articulate spaces. We aspire to work within realistic and achievable budgeting and scheduling parameters.
James Lyman Reynolds Architect, P.C., founded in early 2001 in Stone Ridge, NY, consists of two licensed architects, a project manager, and a network of freelancers and consultants that can be tailored to fit the size and needs of each individual project. Located in the Hudson River Valley, our team has worked on various residential, commercial, and institutional projects. Clients range from individual homeowners and property developers to larger investors and national business chains. Regardless of size, the firm addresses each project with an open approach in search of a creative expression, at the same time mindful of the practical diligence required to achieve articulated design directives.
Our Process
Invariably, three principal elements combine to determine our design approach to all projects: Program, Context, and Budget.
The Program consists of the functional elements (spaces and equipment) as well as the needs or wants as defined by the client. You could call it a prioritized laundry list of the activities and spaces that ultimately define the scope of each project.
The Context is analyzed and considered to determine the appropriate situational response. The goal here is to take advantage of potential opportunities, while minimizing and mitigating and adverse site specific conditions. Typical considerations may include: Architectural conceptual points of reference such as zero-net energy, Spanish Mission style, historic fabric or spectacular views, as well as privacy, weather and moisture exposures, adjacent structures, and utilization of local material selections and sourcing.
The Budget tracks the cost of the entire design and construction process to insure project viability. Getting a realistic framework for costs is critical in order to have an informed design discussion. After determining initial budget parameters, we typically have (at least) three rounds of review, through the Design Development and Construction Document preparation process. These reviews include: a preliminary estimate, based upon square footage and volumetric analysis, Interim updated estimates are typically based upon a completed set of design development documents and are refined by a more detailed line item ‘scope of work’ analysis. Ultimately, final budget review is negotiated through the contract bid solicitation and evaluation process.
Sustainable Design
Humans have shaped their environments longer than recorded history. Geologists note we are currently in the period of the “Anthropocene,” where human activity is regarded as the dominant interference factor on climate and the environment.
Consequently, the concept of “sustainability” is particularly relevant regarding the decisions we make today, and the longer term outcomes that we may be driving though the choices we make. Defined broadly, “sustainable design” refers to managing the process of change in a balanced fashion, maintaining a dynamic balance with the natural forces that make up our environment. It requires that natural resources, investments, technology, and institutional control are all in harmony. When this happens, current and future potential is enhanced and meets human needs and aspirations for future generations.
Our goal is to help clients navigate the decision-making process to meet these objectives holistically.
FAQ's
I’ve never worked with an architect before. What can I expect?
Our intent is to make each and every project a positive, productive, and worthwhile effort that extends beyond aesthetic aspirations. One way to look at the design and contract preparation work is as a “funnel shaped” process that is wide open at the top with a range of possibilities and options that may need or want to be considered, but then becomes more defined (and restricted) as information is assimilated and decisions are made. The final outcome should be a set of documents that formulate a legal description for the scope of intended work, and at a minimum are sufficient to obtain a building permit.
How much is this going to cost?
The safe answer is: “That depends…” For standard building construction types, initial cost estimates can be generated pretty quickly based upon square footage requirements and similar building typologies. Invariably, we encourage a healthy and realistic dialogue early on to avoid any false starts and to establish project viability. Typically new residential construction costs (in the Hudson Valley) may range from $200-$400 per square foot, depending on a number of variables, but can easily go up from there. Labor is the largest cost variable, and ultimately that is defined by what a qualified builder can do. A well-organized plan does not necessarily cost more than the alternative, and may well create savings and efficiencies. Using more expensive building materials or labor-intensive practices are what typically drive construction costs.
How long will it take to design and build my house?
For residential work, we prefer to budget sufficient time for due diligence in the planning stages (even with some time for reflection)... It is, after all, where all of the primary decisions are made that can be such an essential element in achieving critical success. Our experience is that rush jobs don't cost less, but more importantly they may not give sufficient time to fully consider the big decisions. The length of time for any project to be in construction is a great question to ask the builder up front.
Can you recommend a general contractor?
Absolutely, we have several successful histories with multiple local builders, with whom we would be happy to recommend (and work with again). We are also always looking to develop new relationships with qualified builders, particularly those who bring competitive pricing, unique specific skill sets and/or expertise for any given project.
What services to you provide?
We provide a full range of architectural services. Please visit our Services Page for more information.
How do I contact you?
You can contact us by phone at 845-687-9161 or via email at jreynoldsarch@gmail.com. Our offices are located at 4303 US Route 209, Stone Ridge, NY 12484.
Our Team
Karin Ruehle Reynolds
Architect
Karin is originally from Berlin, Germany, where she graduated from the Technical University in 1984. After working for Rem Koolhaas - OMA in London and Rotterdam for several years, she started her own firm in 1988 in Berlin. The firm was known for its well-designed, award-winning affordable housing projects, one of them which is stored in Virginia Tech's Women Architects Archive.
In 1998 Karin moved to Stone Ridge, NY where she worked with local architects. She received her NYS architectural license in 2001. Parallel to collecting experience in healthcare projects, Karin has been an integral part in her husband James Reynolds’ work and has contributed her conceptual design and programming expertise to many of the firm’s projects. Additionally, Karin's photographic documentation highlights the beauty of each project.
James Lyman Reynolds
Principal, Architect
James Lyman Reynolds grew up in a household of creative types in the greater Boston, MA area and regards himself as an inveterate crafts person and maker of places.
James holds a B.A. in Architecture from Syracuse University, after completing course work in Southern Germany in 1984. Three subsequent years working as an apprentice and traveling extensively in Western Europe and Northern Africa provided important cultural and contextual life experiences that inform his work today. James’ background also includes working as a licensed general contractor and then founding his own design/build corporation in Richmond, VA in 1988.
James became a licensed architect in New York in 1994 and has been in private practice in the Hudson Valley for more than 20 years.
James H. Smith
Project Manager
James completed his Bachelor and Master of Architecture degrees at the prominent School of Architecture at the University of Queensland, Australia. Early exposure to the rich landscapes of Australia gave foundation to his elemental approach to considering the built environment. The son of an international airline pilot, living and visiting expansively in Asia and Europe, James has adopted a culturally sensitive approach seen with both Eastern and Western influences in his work.
James has worked on private dwellings, civic buildings and large master planning projects at a village scale. Now settled in the Hudson Valley, his constant focus on research fuels his guest lectures at local colleges and inspires new approaches to design. James is committed to delivering a diverse range of projects with the aspiration to bring harmony to peoples’ living environments.
TESTIMONIALS
“In every case, James came in on time and at budget. He was ever respectful, even under duress, and able to communicate with humor and sincerity with the many players. James has a wonderful and refined eye, with a real understanding of function, and a deep knowledge of green building.”
- Michelle H, Head of School, High Meadows School, Stone Ridge, NY
“James has provided architectural services for my restaurant and has exceeded my expectations. I can highly recommend him.”
- Jim M, White Wolf Restaurant, Napanoch, NY
“James Reynolds helped us design and build our home and studios. He was an excellent architect to work with. He listened to who we are and to our needs. He brought aesthetics as well as living quality considerations to the design. He engaged us in detailed discussions on the design and plans and allowed much time for conversation and for establishing the understandings needed as the project evolved. The house is beautiful and very comfortable.”
- Anat S, Homeowner, Stone Ridge, NY
“Very talented architect. He designed three major projects for us: a home, a garage, and a guest house. Each fit perfectly in with surrounding buildings. Extremely happy with his work!”
- Henry H, Homeowner, Accord, NY
“Architecture is about finding and making patterns. It’s about shaping the environment and enhancing our quality of life.”




